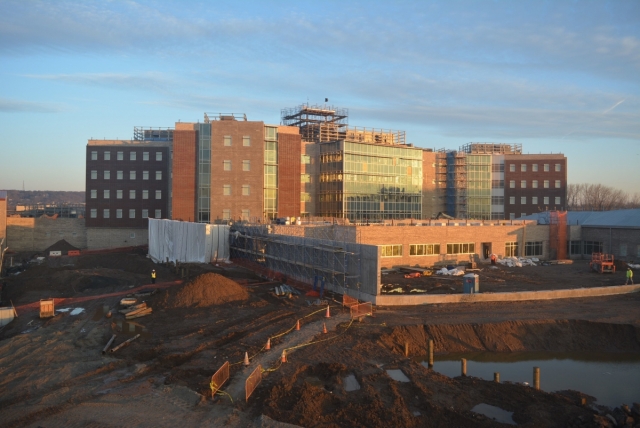
After Damage from Super Storm Sandy, South Beach Psychiatric Center Rebuilt to Resist Future Storms and Flooding
Governor Kathy Hochul today announced the official opening of the Office of Mental Health's new inpatient building at the South Beach Psychiatric Center on Staten Island. The new $250 million structure, along with modifications made to the South Beach campus, is designed to resist the flooding that severely damaged the SBPC during Super Storm Sandy.
"Not only will this new building help New York provide the best possible care to our patients, it will also serve as an enduring symbol of our state's resilience in the face of adversity," Governor Hochul said. "The new building and other improvements we've made will better protect patients, staff, and infrastructure at a time when extreme weather events have become the new normal."
The new building was an invaluable asset last year when it was used to help combat the COVID-19 surge. The facility was modified and used to provide medical care to COVID patients beginning in April of 2020. A little more than one year later, a total of 1,022 patients had been treated for COVID-19 in the new building.
Dr. Ann Sullivan, commissioner of the Office of Mental Health said, "Our new building will provide patients and staff with a welcoming state-of-the-art facility with features that have been shown to support patient recovery and staff satisfaction. The new building will also improve the treatment environment by centralizing locations for therapeutic programs, social interaction, recreation, fitness and education. It is a wonderful investment into the health of the residents of New York."
Reuben R. McDaniel III, President & CEO of the Dormitory Authority of the State of NY said, "DASNY is proud to partner with OMH to create a facility that provides the best services possible for this vulnerable population, and to do so in a structure that is designed to be resilient and environmentally sustainable. In working with OMH to manage South Beach's design and construction, we are opening a facility that will serve New York State and the Staten Island community for decades to come."
NY State Senator Diane Savino said, "This new state of the art facility reaffirms New York State's commitment to providing the best possible mental healthcare for our residents and it demonstrates our determination to address the impact of climate change and enhance the state's resiliency and ability to deliver essential services, even under the most difficult circumstances. In addition, and most importantly the new building will provide patients with a safe and secure place to receive treatment they need."
NY State Assembly Member Michael Cusick said, "This beautiful state of the art facility will provide high quality care and services to patients from around the city. The thoughtful design of this new building maximizes safety and wellness for both the patients and staff and takes full advantage of a beautiful location."
A video of the new building's design and architectural highlights can be seen here.
The new 230,000 square foot, five-story building is built on piles 20 feet above sea level to prevent flooding, with all utilities installed approximately 30 feet above sea level as an additional precaution. The new parking lot design incorporates flood mitigation measures and new drainage systems have been installed throughout the campus. The building is environmentally friendly and energy-efficient; constructed with Green Roofs for natural cooling, storm water mitigation and LEED sustainable compliance.
The new building enhances operational efficiency by centralizing many of the facility's programs and activities. A new pharmacy and service corridor that connects to the Central Services Building increases efficiency in the distribution of support services.
The unit desk areas are open, centrally located, and have clear sight lines throughout. This design provides for direct supervision and allows staff and patients to easily interact. There are also private consultation and interview rooms located on the unit for therapeutic and individual staff/consumer engagement.
At the same time, the building is designed to maximize patient and staff satisfaction. Studies show that the physical environment in which a person receives treatment plays an important role in health outcomes. Large windows provide natural light and excellent views. The landscape consists of native grasses, trees, and shrubs to provide for easy maintenance and seasonal color variations.
Other improvement areas include the main lobby, which has been made more welcoming while still providing for adequate safety and security. The grounds are handicap friendly, with gradual sloping from the parking lot to the front doors so that ramps and stairs are unnecessary.
The new building features a "promenade" with space for a salon, café, socialization areas and thrift shop, as well as additional rooms and space for programming, activities and visits from friends and family.
The new inpatient building follows the 2014 opening of a new $42 million Central Services Building, which replaced critical infrastructure that was destroyed by the storm surge from Super Storm Sandy.